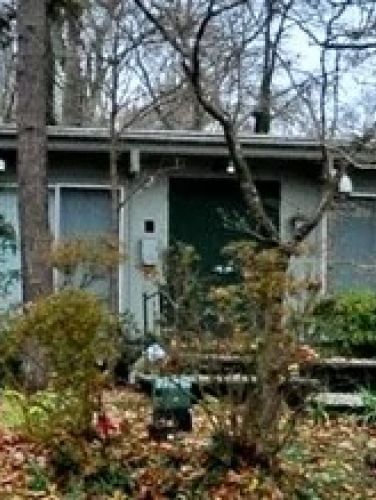
Praise Connor and Harriet Lee House
(ca. 1963)
The Lee House is one of two Modernist houses that architect Praise Connor Lee designed for his family in Charlotte.
3714 Country Ridge Rd, Charlotte, NC 28226
The Praise Connor and Harriet Lee House provides an excellent example of the Modernist style of architecture that emerged in Charlotte and throughout North Carolina in the years following World War II. But because many individual clients and developers in post-war Charlotte were wary of building Modernist homes, much of the area’s Modernist residential architecture can be found in the homes that architects built for themselves. Such is the case with Praise Connor Lee (1929-1977), who designed his house in 1963, soon after his 1960 graduation from the prestigious School of Design at North Carolina State College (now North Carolina State University).
Property Quick Links
An enthusiastic supporter of Modernist architecture, P. Connor incorporated the style into many of his designs for commercial and institutional buildings throughout the 1960s and early 1970s. The Lee House is one of two Modernist houses that Lee designed for his family in Charlotte; the other is located at 4242 Town and Country Drive.
With its roots in the International Style espoused by such architects as Mies van der Rohe and Walter Gropius, as well as the Prairie School of Frank Lloyd Wright, Modernist architecture did not come into its own in America until after World War II. Following years of construction restrictions and rationing of building materials, Charlotte – like the rest of the country – experienced a building boom when the war ended. That dramatic increase in construction, coupled with a general emphasis on progress and the influence of educational institutions like the N.C. State’s School of Design, led to the proliferation of Modernist architecture in Charlotte.
Born in Grimesland, North Carolina, P. Connor joined the U.S. Air Force following his 1951 graduation from Atlantic Christian Academy (now known as Barton College). He served in Korea and Japan until October 1955, when he and his wife Harriet Lou James Lee (1930-2024) planned to settle down near his hometown to farm. When farming proved too expensive for the young couple, P. Connor decided to go back to school. He entered the engineering program at North Carolina State College, but his talent for drawing led him to architecture, prompting a transfer to the School of Design. Under the instruction of noted professor George Matsumoto, P. Connor was awarded first place in the 1959 Edison Electric Light for Living Home Design Competition for his design work.
During a four-year post-graduation stint with Charlotte’s J. N. Pease Associates, a firm known for its Modernist designs, P. Connor received several awards, including an American Institute of Architects Merit Award for his design of a branch bank for First Citizens Bank & Trust. He became a partner with Brackett, Sadri & Lee before moving to Raleigh to establish a branch office for Lyles, Bissett, Carlisle & Wolfe. He and his family returned to Charlotte in 1966, where he joined Cameron, Little & Associates. During his time with the firm, P. Connor designed a new headquarters for the Federal Home Loan Bank in Greensboro. In 1971, after becoming a named partner of the firm, he left to establish his own firm where he worked until his death in 1977. Other notable North Carolina designs by P. Connor include the Rowan Memorial Hospital (now Novant Health Rowan Regional Medical Center) in Salisbury (1974), a classroom and shop building on the Polkton campus of Akron Technical Institute (now South Piedmont Community College) (1975), and a downtown Rocky Mount branch of Wachovia Bank (1976).

