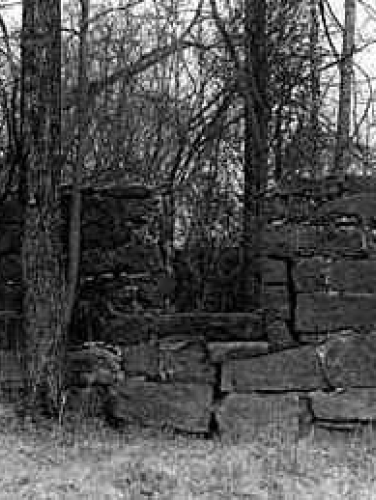
Torrance Mill
(ca. 1846)
Only the rock walls remain of what were once the grist mill and saw mill owned and operated by local merchant and planter James Galbraith Torrance.
7828 Gilead Rd, Huntersville, NC 28078
James Galbraith Torrance (1784-1847), son of Hugh Torance and Isabella Kerr Falls Torance, moved to Mecklenburg County from Rowan County in the late 1780s. During much of his youth, however, James resided with his uncle Albert Torrence, a successful merchant in Salisbury, North Carolina (although related, the surname that James, Hugh, and Albert shared went through several different spellings over the years). That experience prompted James to establish and operate a store on his father’s plantation beginning in 1805. The general mercantile store was located in his father’s former residence.
Property Quick Links
Hugh Torrance died in February 1816, leaving James an estate that included 1,400 acres on McDowell Creek and at least thirty-three enslaved persons. As a result, James focused less on the store as he started to devote more time to management of the plantation. His operations included the construction of a grist mill and saw mill between 1824 and 1825. The lumber for Cedar Grove, the imposing mansion that James erected in 1831 in close proximity to the store, was sawn at this site. James contracted William Martin Sigman to construct a second mill, most likely situated at the location of the earlier facility. The construction occurred between 1844 and 1846 at a cost of $1,170. The frame millhouse, millstones, water wheel, and other milling machinery associated with this site survived into the twentieth century, but only the rock walls of the edifice continue to occupy the site. Portions of the millrace that originally brought water from McDowell Creek to what was most probably the mill’s overshot wheel are also extant.
Stone for the structure was quarried in a nearby pit. Some pieces measure more than three feet long and are of such weight that they must have required special machinery for handling. The walls are twenty to twenty-four inches thick, rising from the lower grade about ten feet to a top course leveled to receive a wood frame upper story. There are three distinctive areas defined by the stone walls. A center well, where the original waterwheel was mounted, measures ten feet wide and twenty-four feet long. The long dimension of this well parallels the nearby streambed. To the upstream side there is a high retaining wall over which a wood chute probably cast water into pockets of the water wheel. This water reached the mill in an extraordinary raceway, the remains of which still extend upstream for a distance of about a quarter of a mile. At the lower side the wheel-well floor extends out to the west in an earth swale. This shallow valley slopes gradually down to form a tail race which returned the working water to the creek. The water wheel-well is flanked on the north by an elongated area where log sawing equipment was installed. To the south are the foundations of a large grist mill. For both areas the granite walls are largely intact and rest solidly on deep stone foundations.

