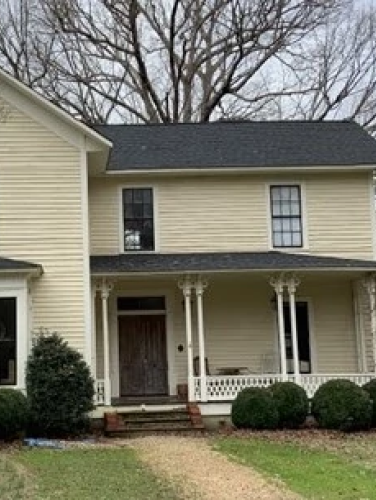
McElroy House
(ca. 1883)
Members of the McElroy family lived and farmed at the vernacular Victorian styled McElroy House for nearly a century.
10915 Beatties Ford Rd, Huntersville, NC 28078
The McElroy House was built sometime after Samuel Jefferson McElroy’s November 1883 purchase of a ninety-one-acre parcel on what is now Beatties Ford Road. McElroy (1840-1927) was descended from Scotch-Irish ancestry who came to America in 1729 and settled in Cumberland County, Pennsylvania. They subsequently moved on to Virginia, then to Kentucky. One of the descendants, Samuel Jefferson McElroy, Sr., moved to Waxhaw in Union County, North Carolina, where he was engaged in mining and farming. His son Samuel Jefferson McElroy, Jr. was a young man when he moved to Mecklenburg County at least as of I860. A volunteer during the Civil War, the younger Samuel was wounded at the Battle of Gettysburg, where he lost a finger and was taken prisoner.
Property Quick Links
After the war, Samuel Jr. married Margaret Janet Sample (1846-1928) of Hopewell on January 16, 1866. She was a great-granddaughter of Richard Barry, Sr., one of the purported signers of the Mecklenburg Declaration of Independence. Samuel Jr. and Margaret started their married life on the Dr. George Dunlap farm near Hopewell Presbyterian Church, which was part of her father's estate. The couple had eight children, including John Grier McElroy (1878-1958) who became an elder of Hopewell Presbyterian Church in 1907. John Grier also inherited the family homestead from his father in 1928, where he lived and farmed. Shortly before his death in 1958, John Grier sold off fifty acres of the family farm. His three sons inherited the remaining land following John Grier’s death. They divided the land evenly, with John Grier Jr. receiving the parcel that contained the McElroy House.
The McElroy House is also architecturally significant as an outstanding example of the vernacular Victorian farmhouses built in Mecklenburg County following the Civil War. The interior of the house retains much of its early woodwork including mantels, turned post staircases, board-and-batten ceilings, and original doors with early hardware. The attached smokehouses appear to be a unique feature for Mecklenburg County. The property also contains a tack house that presents a well-preserved example of free-standing farm outbuildings.

