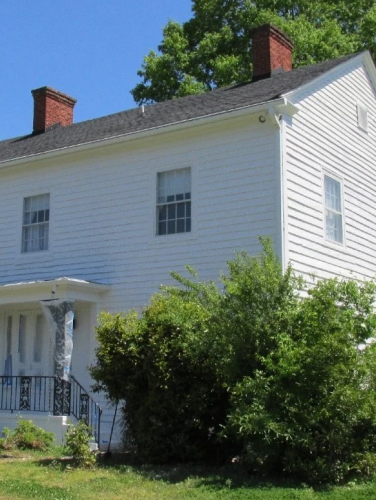
Edgewood Farmhouse
(ca. 1853)
Once part of a 6,000 acre plantation, the Edgewood Farmhouse became the farm of Robert and Abigail Alexander, members of two of the Hopewell community’s most prominent families.
11132, 11124, 11100 Eastfield Rd, Huntersville, NC 28078
As one of Mecklenburg County’s few remaining large antebellum houses, the Edgewood Farmhouse is a legacy of Robert Davidson Alexander (1796-1863) and his wife Abigail Bain Caldwell (1808-1889), who built the house in the mid-1800s. Robert was the third of fourteen children of William Bain Alexander (1764-1844) and Violet Davidson (1771-1821), a daughter of Major John Davidson, both prominent pioneer families in the Hopewell community. William owned a 6,000-acre plantation in the area, upon which he grazed cattle, horses, and sheep, until he changed the operation over to cotton production. William also served for many years as the county recorder of deeds and postmaster. Abigail was the daughter of Reverend Samuel Craighead Caldwell, the pastor of Hopewell and Sugaw Creek Presbyterian Churches.
Property Quick Links
The 1930s witnessed the construction of several gymnasiums at the rural and small-town high schools operated by the county Board of Education. The New Deal’s Civil Works Administration (CWA) co-funded additional gyms at the Paw Creek, Berryhill, Long Creek, Pineville, Sharon, Oakhurst, Huntersville, and Bain high schools in 1934. Of those only the Long Creek High School gym remains. The CWA-built gymnasiums shared similar architecture: strictly utilitarian designs with no distinctive decorative details.
In November 1936, local voters approved nearly $2 million of school bonds, including funding for the construction of the Derita High School Gymnasium and several other gyms throughout the county. Unlike earlier high school gyms, these new gyms were designed by prominent Charlotte architects. Lucian Jackson Dale (1902-1957) was tapped to design the Derita High School gym. The native of Kinston, North Carolina, earned his architecture degree from North Carolina State College in 1924. Known for his innovative designs, Dale’s works included the Walgreens Drug Store at Fifth and North Tryon Streets, a Biltmore Dairy Farms on West Morehead Street, and two Coca Cola Bottling Company buildings (in Concord and Salisbury).
The Derita High School Gymnasium is one of only three extant gymnasiums built by the Mecklenburg County Board of Education before its 1960 merger with the Charlotte City Schools, the others being the gyms at Davidson and Long Creek High Schools. The Derita gym offered a rare example of the Stripped Classicism architectural style, a bold and locally unique expression of pre-World War II non-revivalist gymnasium design. The Derita High School Gymnasium is also the only surviving pre-World War II public building in the Derita community.

