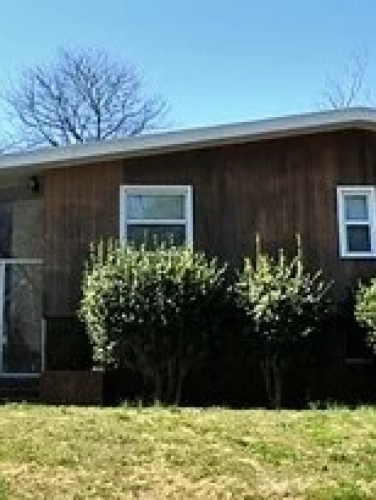
Tom and Mary Lu Daggy House
(ca. 1957)
Aside from its unique Modernist style, the Tom and Mary Lu Daggy House represents an ambitious Davidson College housing plan to attract and retain faculty.
102 Hillside Dr, Davidson, NC 28036
The Tom and Mary Lu Daggy House is a significant artifact of the residential development of Davidson. The house was among the first to be built under a housing plan that addressed a chronic housing shortage for Davidson College faculty and is credited with fundamentally enhancing the college through better faculty retainment and recruiting. The Tom and Mary Lu Daggy House is also significant as a locally rare and remarkably well-preserved example in Davidson of the Modernist Style designed by Charlotte architect Harold Cooler.
Property Quick Links
With only seven faculty members in the late 19th century, Davidson College easily accommodated the professors and their families in college-owned housing. However, two significant growth surges – the first in the early years of the twentieth century resulting from an expanding curriculum, the second sparked by GIs returning from World War II – increased the size of the student body and the need for more faculty members, straining the supply of housing. Some faculty members built houses along North Main Street, but that solution proved insufficient to meet the demand and adversely impacted faculty recruitment. The college developed college-owned faculty housing along Concord Road. As an isolated small town, Davidson afforded few opportunities for residential development after WWII. Because professors typically avoided real estate commitments until they received tenure, the college needed a large stock of rental properties for much of the faculty. Even if houses were available, young professors often lacked the means to purchase them.
In 1955, to address the housing shortage, the college’s board of trustees approved an ambitious development plan. Using college-owned land south of Concord Road and west of the Lorimer and Woodlawn Roads intersection, a twenty-lot subdivision was created. Lots were offered to faculty at a below-market price with financing at 4½ percent. The same terms were available to faculty wishing to build elsewhere. The plan worked. In 1955, only some 40% of the faculty were homeowners. By 1960, 80% of faculty either owned a home or owned a lot upon which they planned to build, contributing to better faculty morale and a successful recruiting tool for prospective staff and faculty.
On October 12, 1956, Tom and Mary Lu Daggy were among the first faculty families to purchase a lot in the new subdivision under the housing plan. Tom was a biology professor; Mary Lu was a high school math teacher. The Indiana natives moved to Davidson in 1947 with their two children, living at first in a small and antiquated college-owned home on North Main Street. The Daggys retained Charlotte architect Harold Cooler to design their Modernist house on their new lot. Cooler developed a long and fruitful relationship with the Davidson faculty, designing some fifteen of their homes over the next two decades. The split-level layout of the Daggy House was the first such design in Davidson. The house was also the first in Davidson to be heated by a heat pump. Other modern features included a vacuum tube intercom system, a built-in hi-fi cabinet, and a white composite roof.

