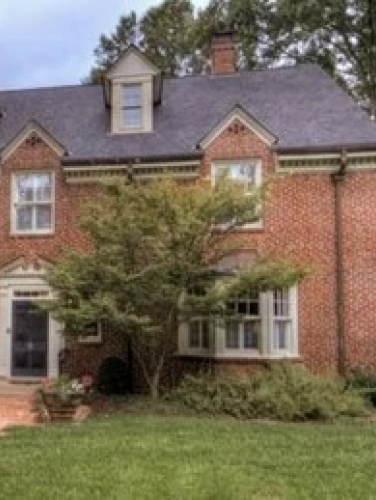
Restormel
(ca. 1929)
The stately Restormel was the home of Davidson College’s first psychology department chair.
829 Concord Rd, Davidson, NC 28036
The Colonial Revival style Restormel is illustrative of the symbiotic relationship between the Town of Davidson and Davidson College. Since its establishment in 1835 to educate young men according to the values of the school’s Presbyterian founders, the college has provided the impetus for the evolution and continued development of the town. The town remained a relatively isolated college community until 1874 when the railroad was reactivated. Although the ready availability of transportation by rail contributed to the construction of a downtown commercial corridor and two mills, elevating the town into a center of commerce and industry, Davidson’s growth was almost exclusively linked to the increasing number of students and faculty who attended or taught at Davidson College.
Property Quick Links
The college expanded steadily during the early twentieth century in large part because of Dr. William Joseph Martin, II (1868-1943), whose tenure as president of the institution lasted from 1912 until 1929. He increased the faculty from twelve members to forty in order to expand the school’s classical studies curriculum into one that more broadly embraced new disciplines in the social sciences. One of his newly hired professors was Dr. Fraser Hood, who arrived at Davidson College in 1920. Trained in psychology at Yale University, Dr. Hood was tapped to lead Davidson’s psychology department. He and his family initially lived in a faculty residence on North Main Street, but the growth of the faculty soon exceeded the available faculty housing. By the late 1920s the Hood family was enticed to build a private residence on Concord Road, a relatively untouched landscape when the college began to sell lots to faculty members and their families in the early twentieth century. Designed by Dr. Hood, the family dubbed their new home Restormel after an English castle. Restormel was the only house built past Thompson Street in the early part of the century.
The Restormel property contains two additional architecturally and historically significant features. The first, a retaining wall bordering the southern perimeter of the lot, was constructed from foundation stones from the college’s Old Chambers Building. Designed by renowned architect Alexander J. Davis in 1858 and well-known for its grandeur, the Old Chambers building was approximately the length of a football field. The other unique feature is the log structure standing on the northwest side of the property. Such Rustic Revival log cabins were popular in the early twentieth century thanks to a movement that identified such structures with the American frontier past and the associated national ideals of hard work and dedication.

