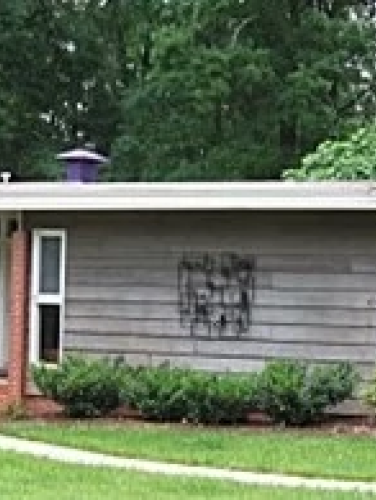
James & Elizabeth Purcell House
(ca. 1956)
A rare but outstanding example of Modernist architecture in a neighborhood that consists primarily of post-WW II brick Ranch style houses.
206 Lorimer Rd, Davidson, NC 28036
The James and Elizabeth Purcell House has special significance within the context of the built environment of Davidson, a town dominated by the Classical or vernacular architectural style dating back to the 1835 founding of Davidson College. New construction within the town tended to gravitate toward more traditional styles like Greek Revival or Colonial Revival, or vernacular styling that randomly incorporated architectural elements from a variety of design motifs popular in late 19th and early 20th centuries, including Queen Anne, Eastlake, and Four Square. The Purcell House unapologetically represents a trend toward mid-twentieth modern architecture that arose within during the 1950s.
Property Quick Links
James Slicer Purcell III (1912-1980) was a longtime faculty member of note at Davidson College. A native of Florence, Mississippi, and recipient of a Ph.D. from Duke University, James Purcell joined the faculty of Davidson College in 1947. He taught in the English Department until his retirement thirty years later, serving as Department Chairman for part of that period. In the 1950s, Davidson College surveyed a tract of land it had purchased south of the campus and began laying out streets and selling lots to faculty members. James and his wife Elizabeth Wade Bradley Purcell (1920-2008) purchased their home site at the corner of Lorimer Road and Hillside Drive in January 1956.
James had become enamored with contemporary architecture while teaching as a visiting professor at Florida Southern College in Lakeland, Florida, a campus filled with Modernist buildings. The Purcells hired the Charlotte architectural partnership of Harold L. Cooler and Marshall McDowell to design their new home, with Cooler taking the lead. A South Carolina native, Cooler graduated from Clemson College (now Clemson University) in 1943 before moving to Charlotte, where he became a proponent and practitioner of modern design. Extant Cooler-designed Modernist homes in Charlotte include the William Little House at 2301 Red Fox Trail and the Holbrook House at 4141 Arbor Way. While other Modernist style homes may be found in the immediate vicinity of the James and Elizabeth Purcell House – most notably the residences at 102 and 103 Hillside Drive – few match the pure example of modernism that is the Purcell House. Its distinctive flat roof design, wide rough-sawn redwood siding, unadorned façade featuring only simple geometric designs, and side porch, all situated upon a sloping corner lot, contribute to a singularly unique residence in a neighborhood that consists primarily of post-World War II brick Ranch style houses.

