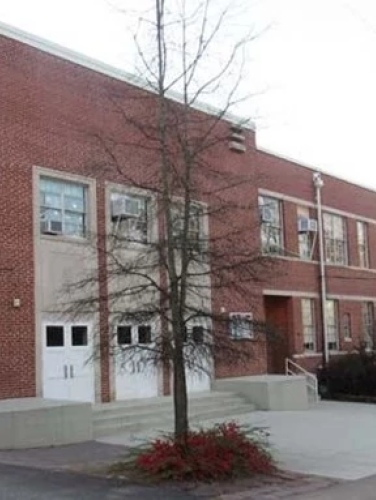
Davidson School
(ca. 1937, 1948)
Started in 1893, the surviving Davidson School building has served generations of the town’s residents since 1948.
251 South St, Davidson, NC 28036
The site of the Davidson School was first associated with education in 1892 when the Shelton family donated the property for what opened one year later as the Davidson Academy. The hybrid private/public school charged tuition for the fall and spring school terms, offering a winter session free of charge. In 1911, the North Carolina legislature added Davidson to the North Carolina communities with tax-supported graded schools, creating the Davidson Special Charter District to oversee the town’s schools. In 1933, at the request of the district, the Mecklenburg County Board of Education assumed control of Davidson’s schools. At that time, the Davison School consisted of the two-story brick Davidson Academy building, a detached wooden cafeteria building, and a janitor’s house.
Property Quick Links
The addition of Davidson’s schools to the county school system reflected the process that transformed public education from a strictly local affair in the late 19th century to a system dependent upon federal money by 1934. In fact, the Davidson School gymnasium (circa 1937) was part of a countywide school construction program funded in large part by the Federal Emergency Administration of Public Works. The gym was designed by architect Willard G. Rogers (1863-1947), a Cincinnati native who moved to Charlotte about 1900. In 1916, after partnering for several years with local architect C. C. Hook, Rogers started his own practice and designed such prominent buildings as the 1918 Gastonia First Baptist Church, the 1924 Catawba County Courthouse, and the 1926 Addison apartments in Charlotte. As part of the 1937 county school construction program, Rogers also received commissions for the Davidson Colored School (now the Ada Jenkins Center) and a 12-room school building in Cornelius.
In July 1946, during an electrical storm, the original 1893 Davidson Academy building – still used as the primary building for the Davidson School – burned beyond saving. That fall, the county Board of Education chose prominent architect and Charlotte native Louis H. Asbury (1877-1975) to design a replacement. The first North Carolina member of the American Institute of Architects, Asbury’s notable body of work includes the 1926 Mecklenburg County Courthouse, the 1927 First National Bank skyscraper on South Tryon Street, and the 1928 Myers Park Methodist Church building. Construction of the new L-shaped, two-story, 32,000 square-foot Davidson School building concluded in 1948. In the meantime, students attended classes in the school’s gym, Davidson College’s Eumenean and Philanthropic Halls, and the nearby Presbyterian and Methodist churches.
Upon its opening, the new Davidson School building served grades 1 through 12, but its high school students moved to the new North Mecklenburg High School when it opened in 1951. That was followed by the departure of the middle school students upon the 1960 opening of John M. Alexander Junior High School. Soon thereafter, the Davidson School became Davidson Elementary School and later a magnet middle school before the building’s 2023 transformation into the Davidson Town Hall and Community Center.

