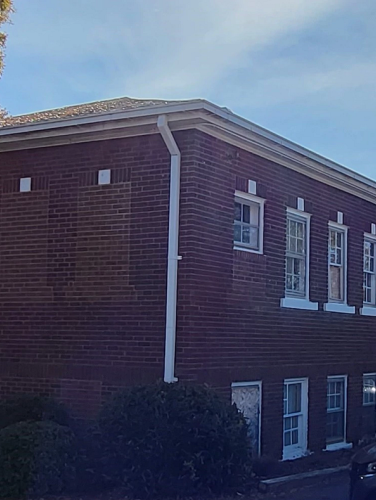
Cornelius High Agriculture Bldg.
(ca. 1938)
The Cornelius High School Agriculture Building represents Mecklenburg County’s early 20th century efforts to modernize farming through agricultural technology and education.
21126 Catawba Ave., Cornelius, NC 28031
During the 1920s and 1930s, technological innovations – such as mechanized farm equipment, chemical fertilizers and herbicides, and rural electrification – were transforming the rural landscape. To be successful, agriculturalists had to broaden and deepen their understanding of mechanics and other scientific and technological subjects. School systems had no choice but to prepare farmers for this novel age, so educators throughout North Carolina responded to the need for curricular adjustments in agriculture. On June 8, 1936, the Mecklenburg County Board of Education approved the creation of an Agriculture Department within a new building at Cornelius High School. The Agriculture Building illustrates the efforts of Mecklenburg County’s school system to help farmers and aspiring farmers gain the knowledge and skills demanded by an increasingly complex age of agricultural practice.
Property Quick Links
Located on what is now the campus of Cornelius Elementary School, the Cornelius High School Agriculture Building is one of two surviving agriculture buildings of the four such buildings constructed in the county between 1937 and 1938 with funding from the Roosevelt administration’s Public Works Administration. The other surviving agriculture building is in Matthews. The upper floor of the Classical Revival-styled Cornelius building consisted of two classrooms; the entire basement level was occupied by a shop. In addition to crop and livestock agriculture, the students learned woodworking, metalworking, welding, and other trade skills useful for aspiring farmers. Under faculty supervision, the students also operated a cannery and a creosote vat for the production of durable fence posts for farm enclosures, both located behind the Agriculture Building. Local farmers could bring vegetables and fruits there to be canned, a valued service in the days before home freezers became available for the preservation of perishables.
The Cornelius Agriculture Building was designed by Willard G. Rogers (1864?-1947), an architect of local and regional importance. A native of Cincinnati, Ohio, Rogers worked in his father’s firm and later Atlanta before coming to Charlotte in 1900. In 1905, he joined with Charles Christian Hook (1870-1938) to form the partnership Hook & Rogers. In 1916, Rogers established his own office and continued to design notable structures throughout the Piedmont, including the Catawba County Court House in Newton, the Haywood County Court House in Waynesville, Gastonia’s First Baptist Church, a remodeling of the Charlotte Masonic Temple on South Tryon Street, and the Wilder Building and the Southern Manufacturers Club in center city Charlotte. Rogers also prepared plans for such noteworthy homes as the Lemuel Harvey House in Lincolnton, the B. G. Thompson House in Greensboro, and the A. E. White House in Lumberton.

