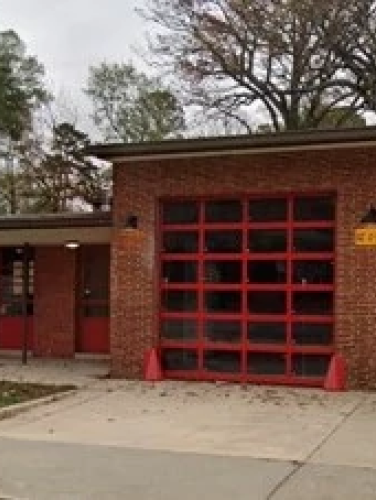
Former Charlotte Fire Station #10
(ca. 1957)
Native Charlottean Charles Wearn Connelly provided the mid-century Modernist design for the former Charlotte Fire Station #10.
2136 Remount Rd, Charlotte, NC 28208
Prior to World War II, many municipal fire stations were grand brick structures lavishly decorated with stone carvings. It was hoped that such attractive living quarters would help with the recruitment of moral and civic-minded men to serve as firefighters. City officials also opted for more aesthetically pleasing firehouses to placate suburbanites, many of whom became irate over the placement of institutional buildings in their upscale neighborhoods.
Property Quick Links
The post-World War II years saw a major change in the design of Charlotte’s public buildings, including fire stations. Unlike the 1920s and 1930s, when revivalist designs for public buildings had been dominant in Charlotte and elsewhere, architects began to produce building plans in a variety of genres. The 1950s was a period of architectural experimentation due in part to a popular fascination with technology, but also attributable to the growing propensity of municipalities to consult urban strategic planners and firefighting experts, more than architects, to maximize the efficiency and effectiveness of fire stations. Planners determined that buildings with one-story layouts and minimal corridors and hallways, all located on streets with easy access to major thoroughfares, were optimal for fire stations.
Illustrative of this phenomenon is architect Marion R. Marsh’s (1893-1977) plan for Charlotte’s Fire Station #2 (1948) on South Boulevard. The two-story, poured-in-place concrete structure contains no embellishments pointing toward the past and makes no attempt to harmonize with the surrounding streetscape. Mid-century Modernism became the design vocabulary used for all three Charlotte fire stations constructed in the 1950s: Fire Station #9 on East Boulevard (1954), Fire Station #10 (1957) on Remount Road, and Fire Station #11 (1958) on West 28th Street. All three stations were configured as one-story rectangular brick boxes. All also occupied large suburban lots. Stations # 10 and #11 are the sole surviving one-story, rectangular, mid-century modern style suburban fire houses in Charlotte from the 1950s. Neither is an active fire station today. Decommissioned in 2003, the former Charlotte Fire Station #10 still retains its essential physical integrity.
Charlotte architect Charles Wearn Connelly (1905-1967), who practiced architecture in Charlotte for more than thirty, designed Charlotte Fire Station #10. It is the only Charlotte fire station he designed. A Charlotte native and graduate of North Carolina State University, Connelly demonstrated architectural nimbleness in his ability to produce plans of various genres. His versatility is evidenced by the range of buildings he created, including Dilworth’s Myrtle Apartments (1937), the Manor Theater Shopping Complex (1945) on Providence Road, the Greek Orthodox Church (1951) on East Boulevard, the Educational Buildings (1961) at Myers Park Methodist Church (1961) and First Presbyterian Church (1950), the Southern Radio Corporation Building (1949) on West Morehead Street, and several area high schools, including West Charlotte (1951), West Mecklenburg (1949), and South Mecklenburg (1959).

