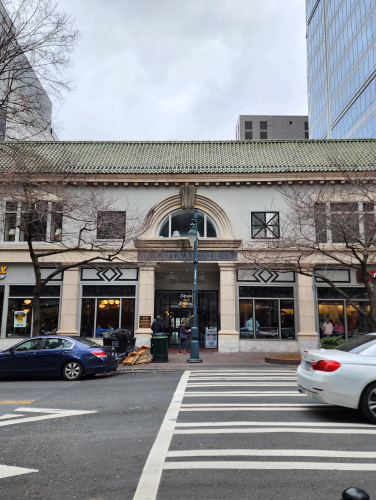
Latta Arcade
(ca. 1914)
A rare early 20th-century downtown commercial building, Latta Arcade is also the city’s only extant building once occupied by prominent Charlotte developer Edward Dilworth Latta.
316 S. Tryon St., Charlotte, NC 28202
The Latta Arcade ranks among the most significant early twentieth-century office buildings erected in Charlotte. Designed by regionally renowned architect William H. Peeps (1868-1950), the Arcade was built for real estate company Charlotte Consolidated Construction Company (or the 4C's), started by prominent entrepreneur Edward Dilworth Latta (1851- 1925) in 1890. Latta moved to Charlotte in 1876 to establish a retail clothing store, but his legacy was in real estate development. As one of the exemplars of the New South philosophy of progress through industrialization, he was able to capitalize on the growth and wealth associated with the city’s burgeoning textile industry after the Civil War.
Property Quick Links
The 4C's quickly acquired 442 acres south of the city to establish Dilworth, Charlotte’s first suburban development for its new industrial workers. To attract the new urban middle class to Dilworth, the 4C’s added further infrastructure throughout the 1890s, including an electric power plant, sewage system, waterworks, and gasification plant. In 1891, the company acquired the city’s horse-drawn streetcar line (started in 1887) that ran from downtown to Dilworth. Latta’s new Charlotte Railway Company quickly converted to electric trolley service and added a second line providing cross-town service, with subsequent lines extending to such emerging streetcar suburbs as Piedmont Park, Elizabeth, and Biddleville. Latta’s Dilworth venture and control of early utilities was instrumental in establishing Charlotte as a major industrial center. By the early 1900s, however, the 4C's lost its monopoly in public utilities to J.B. Duke's Catawba Power Company (later known as Duke Energy) while other developers and entrepreneurs undermined Latta's exclusive hold on urban services.
Latta transitioned to commercial real estate development, especially along the South Tryon Street corridor. The ensuing center city building boom included Latta Arcade, inspired by London’s 1851 Grand Central Palace Exposition. Opened in January 1915, the Arcade included six stores fronting on South Tryon with an arcade extending to the rear through the city block. Sixteen small specialty stores faced onto the arcade. The building proved so popular that Latta sold two adjoining tracts to another developer to build the similarly-designed Brevard Court that extended from the rear of Latta Arcade through to Church Street. When Latta retired to Asheville in 1923, he was one of North Carolina’s wealthiest men, owning considerable real estate holdings in both Charlotte and Asheville.
The Arcade is one of several Tryon Street buildings designed by Peeps, including the Ratcliffe Florist Shop, the Hovis Funeral Home building, and two skyscrapers (the Johnston Building and the First National Bank Building). Born in London and raised in Grand Rapids, Michigan, Peeps started as a furniture designer before apprenticing in architecture. He moved to Charlotte between 1905 and 1910 and became a leading player in the city’s development into a regional hub of business and architectural activity, serving as president of the state chapter of the American Institute of Architects. His work included several fashionable local residences such as the G. G. Galloway House on East Morehead Street, his own home on East Worthington Street, the Lethco House at Queens University, and the E.T. Cannon House in Concord. He also designed Gastonia’s North Carolina Orthopedic Hospital.

