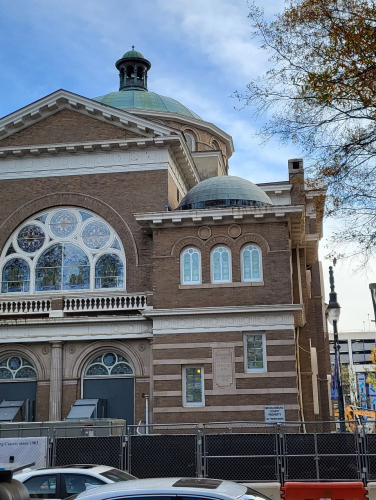
First Baptist Church
(ca. 1909)
With its unique Romanesque, Gothic, and Byzantine Revival styling, the 1909 First Baptist Church building became the cherished Spirit Square performing arts center in the 1970s.
318 N. Tryon St., Charlotte, NC 28202
In the summer of 1833, six men and four women formed the congregation of the Beulah Baptist Church, the first iteration of what would become Charlotte’s First Baptist Church. They worshiped initially in a small frame building located on Third Street. The congregation struggled during its first two decades, often going for extended periods without regular meetings. The congregation redoubled its efforts in the early 1850s, meeting in the town courthouse. In September 1856, they moved to a new brick structure at the corner of Seventh and Brevard Streets, constructed at a cost of about $1,800, and reconstituted as the Charlotte Baptist Church of Christ. The congregation soon realized the need to move closer into the center city, a process that ultimately took twenty-eight years. With the help of the Baptist State Convention, the congregation purchased the present Tryon Street building location in 1879, but financial difficulties prevented completion of the church building until 1884. Soon after the move, the congregation adopted the name Tryon Street Baptist Church, which was later changed to First Baptist Church in the first decade of the twentieth century.
Property Quick Links
The move prompted rapid growth of the congregation, necessitating two expansion projects (in 1893 and 1906) before the congregation decided in 1906 to construct an even larger building with an auditorium capable of seating 1,000 congregants. The new building was to be located beside the city's first public library, a 1903 edifice financed primarily by steel magnate and philanthropist Andrew Carnegie. Concerned that the new building might clash with the library’s classical design, Carnegie agreed to donate $5,000 toward the purchase of an organ if the congregation would use a design similar to the library.
In fact, the congregation hired the same architect who designed the library, James Mackson McMichael (1870-1944), to create their new home. A native of Harrisburg, Pennsylvania, nationally renowned for his church designs, McMichael moved to Charlotte in 1901, where he flourished as an architect for over forty years. His important local commissions included the First Associate Reformed Presbyterian Church building, Little Rock A.M.E. Zion Church (now the Afro-American Cultural Center), Myers Park Presbyterian Church, and the North Carolina Medical College building at Poplar and Sixth Streets. In all, McMichael designed fifty-two churches and some one hundred eighty-seven buildings in the Charlotte area, and well over nine hundred buildings throughout the country.
The domed structure – with its eclectic mixture of Romanesque, Gothic, and Byzantine Revival styling, large carved oak front doors, and impressive collection of stained glass windows – was completed at a cost of $50,000 and served as the congregation’s home until the early 1970s. In 1976, following the congregation’s move to another facility, the Tryon Street building was transformed into the city-funded Spirit Square Center for the Performing Arts.
