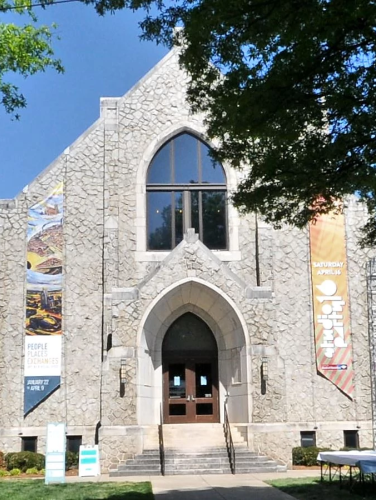
First Associate Reformed Presbyterian Church
(ca. 1927)
Now home to the McColl Center for Visual Arts, the First Associated Reformed Presbyterian Church was Charlotte's first Associate Reformed church.
721 N. Tryon St, Charlotte, NC 28202
The Gothic Revival style First Associate Reformed Presbyterian Church building once housed a congregation that dated back to March 1, 1874, when fourteen members founded Charlotte’s first Associate Reformed congregation. Started in a small frame building at the corner of College and Fifth Streets, the church flourished during Charlotte’s economic boom between the 1880s and late 1920s. In 1891, the church moved to a more prestigious location at the northwest corner of South Tryon and Third Streets. As the congregation grew, so too did its need for larger facilities. Fortunately, the value of their property increased as well, allowing the congregation to finance construction of a large, handsome stone church building – located at the corner of North Tryon and Eleventh Streets, right on the edge of the prosperous Fourth Ward community – from the proceeds of the 1925 sale of its South Tryon property.
Property Quick Links
The congregation hired Charlotte architect James Mackson McMichael (1870-1944), nationally renowned for his church designs, to create its new home. A native of Harrisburg, Pennsylvania, McMichael moved to Charlotte in 1901, where he flourished as an architect for over forty years. His notable local commissions included Charlotte’s Carnegie Library (now demolished) and its companion former First Baptist Church building (now Spirit Square), Little Rock A.M.E. Zion Church (now the Afro-American Cultural Center), Myers Park Presbyterian Church, St. John's Baptist Church, and the North Carolina Medical College building at Poplar and Sixth Streets. In all, McMichael designed fifty-two churches and some one hundred eighty-seven buildings in the Charlotte area, and well over nine hundred buildings throughout the country.
When originally constructed, the McMichael-designed property included the main random-rubble granite 500-seat sanctuary building, a two-story education building attached on the rear or western portion of the main structure, and a detached two and one-half story Gothic Revival style manse. The overall massing of the church building approximates a cruciform with a taller north transept tower and a shorter south transept tower. The exterior of the edifice exhibits such architectural details traditionally associated with Gothic Revivalism as crenelated battlements, trefoils, tracery, and buttresses. The manse replicates many of the main building’s architectural adornments.
The congregation thrived in its new home until about 1950. During that period, it was one of Charlotte’s most active churches, helping launch multiple other A. R. P. churches across the city. In 1952, nearly half the congregation left to form Westminster Presbyterian Church. The postwar growth of suburban areas and the decline of the center city further contributed to a steady loss of membership until, in the late 1970s, the congregation could no longer maintain the property. Subsequent redevelopment efforts halted when a November 14, 1985, fire, attributed to vagrants trying to keep warm, completely destroyed the main building’s interior. The McColl Center subsequently acquired the property and in 1999, opened to the public as a now-acclaimed artist residency and contemporary art space.

