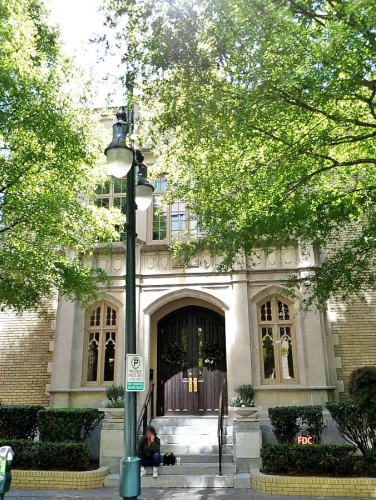
Hovis Funeral Home Building
(ca. 1923)
A Gothic Revival funeral home designed by Charlotte architect William H. Peeps, whose notable designs included the Latta Arcade and Ratcliffe Florist Shop.
516 N. Tryon St., Charlotte, NC 28202
The Hovis Funeral Home building is the only remaining structure in Charlotte’s center city that once served as a funeral home. Erected in the 1920s, this eclectic Classical style building served for many years as the site of the Z. A. Hovis & Sons Funeral Home, underscoring the role of Tryon Street as Charlotte’s principal upscale commercial street during the first half of the twentieth century. The Gothic Revival styling of the building, a form not commonly found in twentieth-century commercial buildings, reflects the somber nature of the mortuary business. The Hovis building is one of several commercial buildings along Tryon Street designed by William H. Peeps (1868-1950), an architect of local and regional importance, including the Ratcliffe Florist Shop, the Latta Arcade, and two skyscrapers (the Johnston Building and the First National Bank Building).
Property Quick Links
Management of the Z. A. Hovis & Sons firm, founded by longtime Mecklenburg County coroner Zenas A. Hovis (1853-1919), had been assumed by his son Frank Hovis. He purchased the site which originally contained the residence of Dr. Luther Little, pastor of the First Baptist Church. The Little house was moved to the rear of the property and converted into apartments. According to the Charlotte News (January 8, 1922), the three-story funeral home was “the first exclusively funeral establishment ever built in the State from original architecture.”
A native of London, England, Peeps was four years old when his family immigrated to Grand Rapids, Michigan. Following in his father’s footsteps, Peeps started as a furniture designer. He apprenticed in architecture, including a stint in Chicago with architect Frederick W. Perkins. Peeps moved to Charlotte between 1905 and 1910, where he became a leading player in the city’s development into a regional hub of business and architectural activity. A one-time president of the North Carolina chapter of the American Institute of Architects, Peeps designed Gastonia’s North Carolina Orthopedic Hospital, as well as Masonic temples in Gastonia and Waynesville. His work also included several fashionable residences in and around Charlotte including the G. G. Galloway House on East Morehead Street and his own home on East Worthington Street, the Lethco House on the Queens University campus, the E. T. Cannon House in Concord, Salisbury’s Hanford House, and the Z. V. Pate House in Laurinburg.
