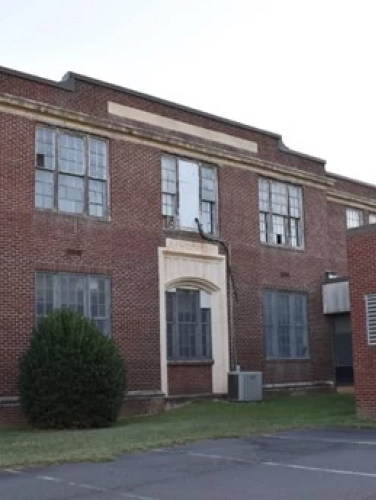
Wilmore Elementary School
(ca. 1925)
The Wilmore Elementary School was one of four schools designed by prominent local architect Louis H. Asbury, Sr. in the 1920s.
428 West Blvd, Charlotte, NC 28203
Wilmore Elementary School is the only school erected in the working class suburb of Wilmore, established in 1906 by the Suburban Real Estate Company. F. C. Abbott (1862-1959), president of Suburban Real Estate, used restrictive deed covenants to exclude Black residents from his company’s suburban Charlotte neighborhoods, including Piedmont Park, Colonial Heights, and Wilmore. By the 1960s and 1970s, however, as white residents moved to outlying areas and the quantity of rental housing in Wilmore increased, the neighborhood and its school quickly became desegregated.
Property Quick Links
Because the neighborhood developed rapidly – boasting some forty completed or in-progress homes within its first ten years – the Charlotte Board of School Commissioners selected Wilmore as one of the locations for the six new public schools erected in the city in the 1920s. In connection with that project, the Board consulted with Columbia University faculty to help determine the functional requirements for the new facilities. But responsibility for designing four of those schools – including Wilmore, Seversville, Parks Hutchison, and Morgan Schools – fell primarily to Charlotte native Louis H. Asbury, Sr. (1877-1975), who also notably designed the nearly 290-acre Stonewall Jackson Training School for Boys campus in Concord. But Asbury’s designs for the four Charlotte schools were similar in form, materials, and massing due to the involvement of the Columbia professors. As North Carolina’s first native-born professionally trained architect, Asbury studied architecture at the Massachusetts Institute of Technology before returning to his hometown to open his own firm in 1908. As the North Carolina’s first member of the American Institute of Architects, Asbury earned hundreds of commissions in Charlotte and the surrounding counties. His impressive body of work includes the Thies Automobile Sales and Service Building, the Mecklenburg County Courthouse, the First National Bank skyscraper, the Mount Carmel Baptist Church building, and the Myers Park and Hawthorne Lane Methodist Church buildings.
The Wilmore school saw two additions after its original completion. A major expansion launched in 1948 – including a cafeteria, an auditorium, one classroom, and a nurses’ room – was designed by Martin E. Boyer, Jr (1893-1970). His notable work in Charlotte included his management of the relocation and reconstruction of the former U.S. Mint as the Mint Museum of Art. The final addition occurred in 1970 – a rectangular wing containing a new library, workroom, lounge, classroom, administrative spaces, and two conference rooms – was designed by Tebee P. Hawkins (1917-2011), who also designed several local churches (including Myers Park Baptist and Providence Methodist Churches), the Myers Park Branch Library, and Independence and East Mecklenburg High Schools.
The racial composition of the Wilmore Elementary student body ultimately caused the school to be closed. The Swann v. Charlotte-Mecklenburg Board of Education lawsuit resulted in a judically mandated school assignment plan that desegregated the entire system by means of extensive busing and pairing of elementary schools to eliminate all racially identifable schools. The Wilmore School was shut down in 1978 and its students were reassigned to Dilworth or Sedgefield Elementary Schools. Charlotte-Mecklenburg Schools continued to use the Wilmore building for many years as a Staff Development Center. Most recently, the building has been identified for adaptive reuse as housing.

