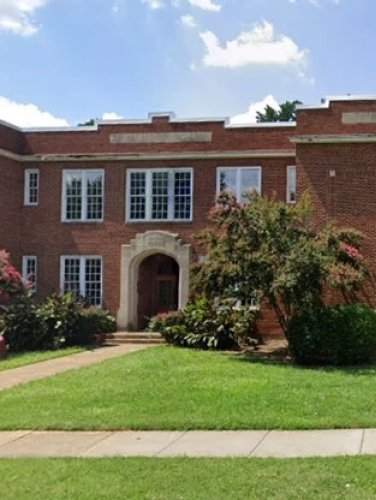
Morgan School
(ca. 1925)
The Morgan School remains as a focal point for the Cherry neighborhood, an early twentieth century model planned community for Black Charlotteans.
510 South Torrence St, Charlotte, NC 28204
The Morgan School was constructed in 1925 to serve as an elementary school for the African American community of Cherry. Located in the center of the neighborhood, the school serves as an architectural and institutional focal point of this model planned community, created by local planter John Springs Myers (1847-1925) on a portion of his 1,000-acre cotton plantation, then located southeast of Charlotte. The Myers plantation later formed the nucleus of the Myers Park streetcar suburb.
Property Quick Links
Predating that affluent neighboring suburb by twenty years, the Cherry community was platted in 1891 as a separate town outside of Charlotte’s city limits. The inclusion of institutional, recreational, and commercial facilities as well as landscaping in the plan for Cherry reflected then-current ideas of proper community development, but such features were rarely found in working class Black neighborhoods. The Myers family also included churches, schools, a neighborhood park, and tree-lined streets in their plans for Cherry. One of the most unusual aspects of this planned community was the provision of relatively inexpensive lots for sale in addition to rental property. By the time Morgan School was constructed in the mid-1920s, more than 60% of Cherry’s residents owned their homes, a notable achievement given that most Cherry inhabitants were unskilled or semi-skilled urban workers. Cherry thus offered the working class an alternative to the center city’s small crowded alley dwellings. After WWI, the Myers family provided land for construction of the school.
The Morgan School, named after a member of the Myers family, serves as one of the institutional landmarks of this unique neighborhood. The building was one of six schools built in the Charlotte area in 1925 and 1926 in consultation with Columbia University professors Dr. Strayer and Dr. Engelhardt who helped determine the functional requirements for the new facility. But responsibility for the school’s design fell primarily to Charlotte native Louis H. Asbury, Sr. (1877-1975) who, among his other works, notably designed the Wilmore, Seversville, and Parks Hutchison Schools, as well as the Stonewall Jackson Training School for Boys in Concord. North Carolina’s first native-born professionally trained architect, Asbury studied architecture at the Massachusetts Institute of Technology before returning to his hometown to open his own firm in 1908. As the first North Carolina member of the American Institute of Architects, Asbury earned hundreds of commissions in Charlotte and the surrounding counties. His notable body of work includes the Thies Automobile Sales and Service Building, the Mecklenburg County Courthouse, the First National Bank skyscraper, the Mount Carmel Baptist Church building, and the Myers Park and Hawthorne Lane Methodist Church buildings.
Built at a cost of $36,309, the Morgan School had ten classrooms as well as offices for a principal and a nurse. The first principal of the Morgan School was Mrs. E.R. Anderson, who was transferred from Biddleville School. From its opening in 1927 until its closing in 1968, Morgan School was one of the city’s smallest elementary schools. Its closure was due primarily to its limited space, but since the late 1960s, the facility has served several specialized services within the public school system including for the education of emotionally and behaviorally challenged students.

