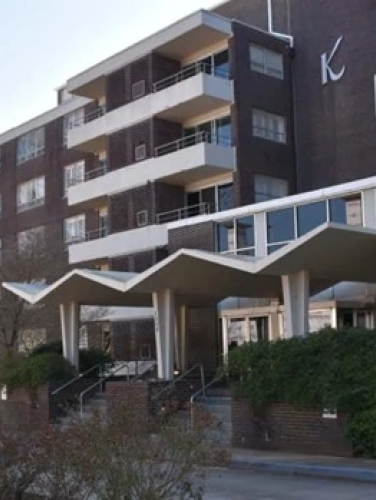
Kimberlee Apartments
(ca. 1965 )
1300 Reece Rd, Charlotte, NC 28209
When Park Road Shopping Center opened at 4101 Park Road in 1956, it was Charlotte’s first “open-air” retail plaza. The mixed-use shopping center was also by far the city’s largest retail destination at that time, drawing consumers from across the region. The success of Park Road Shopping Center quickly accelerated the demand for high-density housing in the area. Recognizing a unique business opportunity, Fred Godley of the local self-named Godley Construction Company acquired the adjacent Reece Road property. In January 1963 his company announced plans to build a six-story, ninety-three-unit cooperative apartment building at an approximate cost of $2 million. Godley named the planned building “Kimberlee” in honor of his granddaughters Kim and Lisa Lee.
Property Quick Links
To leverage the building’s proximity to the shopping center, the Kimberlee offered a unique amenity: an elevated covered walkway spanning the service road that separated the Kimberlee from the shopping center, to provide easy access between the two properties.
The Kimberlee Apartments building possesses special local architectural significance as one of Charlotte’s most distinctive and intact mid-twentieth-century Modernist apartment towers. Completed in 1965, the substantial and stylish building was planned and erected by Godley’s company per the design of the architectural firm Charles Morrison Grier and Associates. The Godley company was headed by president Fred Otto Godley (1904-1990) and two of his sons, treasurer and general manager William C. Godley (b. 1931) and secretary Robert Thomas Godley (1930-2020). The company frequently collaborated with Charles Morrison Grier (1922-1995), a Charlotte native noted for his promotion of Modernist architecture. His firm’s notable works in Charlotte include the Park-N-Shop grocery store on Wilkinson Boulevard, the Employment Security Commission building on West 1st Street, the Forest Hills Presbyterian Church, and the Tower Garden Apartments on Providence Road.
The Kimberlee was unique in several ways. It is thought to be one of the first two cooperative apartment buildings in North Carolina, the second being Charlotte’s Tropicana Apartments. The Kimberlee stands alone as the only apartment tower constructed by the otherwise prolific Godley developers. The six-story structure was also unique in that most apartment buildings constructed in Charlotte at that time were no more than three stories in height.
The Kimberlee’s distinctive sawtooth canopy shelters the entrance to a two-story lobby with several vintage features, including polished terrazzo floors and baseboards in high-traffic areas, painted-panel walls, textured ceilings, a Modernist mezzanine railing with narrow metal balusters and a flat wood handrail, original brass tenant mailboxes and USPS collection box, an original freestanding steel vault, and the original built-in wood reception desk. The grounds include several original elements, including a Japanese rock garden, flat-roofed carports, geometric-pattern concrete-block walls, a brick grill, concrete benches, a kidney-shaped pool, and a concrete patio. When it opened, the building offered efficiency, one, two, and three-bedroom units ranging in size from 450 to 1,110 square feet, with amenities such as custom kitchens with birch cabinets and a full complement of electric appliances, central heat and air-conditioning, large windows, and private balconies.

