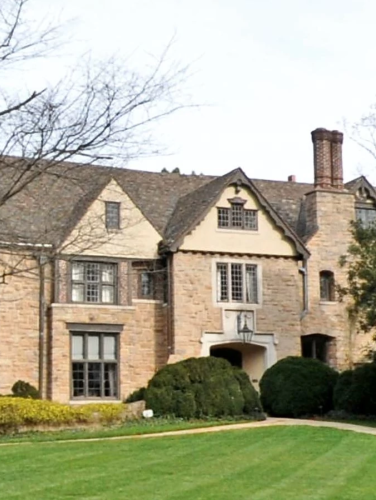
Hamilton Jones House
(ca. 1931)
The Tudor Revival Jones House was the home of prominent attorney and U.S. Congressman Hamilton C. Jones III.
201 Cherokee Rd, Charlotte, NC 28207
One of the earliest homes built in Charlotte’s Eastover community, the Hamilton Jones House is also one of the city’s finest examples of the Tudor Revival architectural style. The E. C. Griffith Company began development of Eastover in 1927 as a competitor of the already established Myers Park suburb. The company retained Earle Sumner Draper (1893-1994), who started his career as John Nolen's resident landscape architect for the Myers Park development, to design Eastover from over 300 acres of former dairy farmland. By the time he assumed the Eastover project, Draper was already a prominent urban planner throughout the southeastern United States. Eastover was Charlotte’s first exclusive automobile suburb, as all prior Charlotte suburbs had streetcar service.
Property Quick Links
In 1929, the Eastover property located at the corner of Cherokee Road and Fenton Place was deeded to Bessie Smedes Erwin Jones (1891-1966), the wife of Hamilton C. Jones III (1884-1957), a prominent Charlotte lawyer, civic leader, politician, and (from 1946 until 1952) member of the U.S. House of Representatives. Hamilton graduated from the University of North Carolina and New York’s Columbia University Law School before returning to Charlotte in 1908 to begin his legal practice. His early career included stints as a judge in the City Recorder’s Court, an assistant U.S. District Attorney, and the first judge of Charlotte’s (and North Carolina’s) first Juvenile Court. Active in the Democratic Party, Hamilton served two terms as state senator before his election to Congress. He also remained active in civic matters, including service as president of the Family Service Association, chairman of the Executive Committee of Thompson Orphanage, president of the Charlotte Rotary Club, trustee of the University of North Carolina, and vice chairman of the Charlotte Memorial Hospital Authority.
His wife Bessie – daughter of the founder of Durham’s Erwin Mills (William Allen Erwin) and granddaughter of the founder of St. Mary's School for Women in Raleigh (Dr. Albert Smedes) – was also a socially-conscious person. Her activities involved work with Good Samaritan Hospital, Thompson Orphanage, and St. Peter’s Episcopal Church. She was also an active member of the Halifax Chapter of the Daughters of the American Revolution. Bessie continued to live in the Jones House until just before her death in 1964. The house remained in the Jones family until 1979.
Construction of the Jones House began in 1929. It is said to have been the only house in Charlotte under construction during the early years of the Great Depression. The architect was Martin E. Boyer (1893-1970), a favored architect among Charlotte’s elite, known as the city’s premier revivalist architect for his work in the Colonial, Tudor and Georgian styles. Raised in Charlotte, Boyer earned several notable commissions, including the J. Luther Snyder House, the Stuart W. Cramer Jr., House on Hermitage, several S&W Cafeterias throughout North Carolina, Piedmont Courts (Charlotte’s first public housing project, no longer standing), and Davidson College’s Jackson Court. He was also instrumental in saving Charlotte’s 1837 U.S. Mint building. He intervened when the West Trade Street building was slated for demolition, rescuing the materials and rebuilding it as the Mint Museum of Art on Randolph Road.

