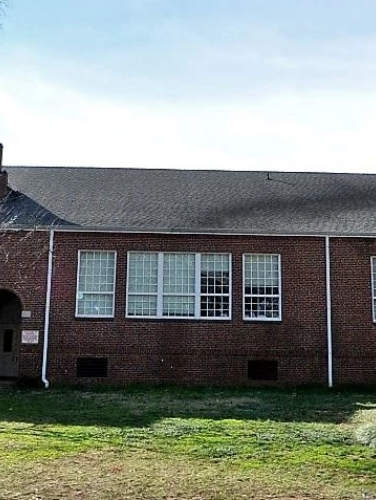
Eastover Elementary School
(ca. 1935)
Architect James Alan Stenhouse, an early Mecklenburg County advocate for historic preservation, designed the Depression-era Eastover Elementary School.
500 Cherokee Rd, Charlotte, NC 28207
Eastover Elementary School opened in 1935 to serve Charlotte’s Eastover neighborhood as well as such adjacent residential districts as Colonial Heights, Myers Park, and Elizabeth. The building of Eastover was part of a nationwide flurry of construction projects in the 1930s prompted by the influx of federal money provided by work relief programs during the Great Depression. The Federal Emergency Relief Administration and the Civil Works Administration, both established in 1933, distributed money to local communities to construct a variety of public buildings, including schools. In January 1934, Charlotte Mayor Arthur E. Wearn announced that Charlotte had received federal funding for several projects, including the construction of Eastover Elementary School.
Property Quick Links
The architect of record for the school was Marion R. Marsh (1893-1977), a native of Jacksonville, Florida, who came to Charlotte in 1916 to work as chief draftsman for architect James Mackson McMichael (1870-1944). In 1922 Marsh opened his own architectural firm, designing such local landmark buildings as the Builders Building, the Carolina Cadillac Company building, and the Coca-Cola Bottling Plant. The principal designer of the Eastover school was James Alan Stenhouse (1910-1996), a native of St. Louis who lived in Charlotte from early childhood and joined Marsh’s firm following his graduation from Georgia Tech. Remembered primarily for his design of churches, including Westminister Presbyterian Church in Eastover, Stenhouse was a founding partner of the national design and engineering firm J. N. Pease Associates in 1938. He was also a leader in the historic preservation movement in Mecklenburg County as a charter member of the Charlotte Mecklenburg Historic Landmarks Commission’s predecessor, the Historic Properties Commission.
Like most Charlotte public schools built in the 1920s and 1930s, Eastover Elementary School was traditional in design, reflecting the conservative values increasingly espoused by Charlotte’s business elite of the era. Stenhouse fashioned the original section of Lawyers Road Elementary School (later renamed Midwood Elementary School) on Central Avenue to be almost identical to Eastover’s Colonial Revival design. Over the years, several additions were made to the school’s original building. Major changes were first made just six years after the school’s opening, including the addition of an auditorium, kitchen, cafeteria, and five new classrooms. An eight-classroom building was constructed in 1955, and a new Media Center and Physical Education facility was added in 1972. A major makeover of the building occurred in 2004 and 2005, including demolition and replacement of the 1955 classroom building with a larger structure and an interior modernization overhaul of the remaining structure.

