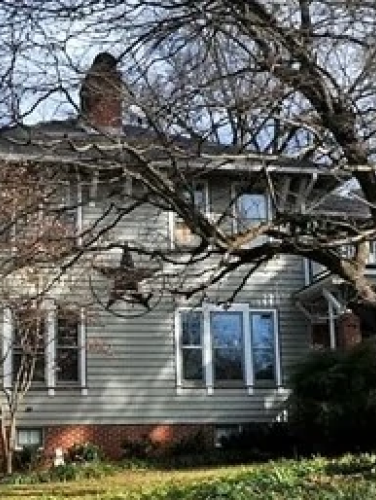
Jennie Alexander Duplex
(ca. 1922)
The J.M. McMichael-designed Jennie Alexander Duplex is believed to be the city’s oldest suburban duplex.
1801-1803 East 8th Street & 516 Lamar Avenue, Charlotte, NC, 28204
The 1922 Jennie Alexander Duplex may be Charlotte’s oldest suburban residence initially designed as a duplex. The building is the only known surviving example of residential architecture in Charlotte by James Mackson McMichael (1870-1944), an architect of local and regional importance. The Jennie Alexander Duplex is also distinctive as part of a unique family compound (along with the John Baxter Alexander House and the Walter L. Alexander House) in the Elizabeth neighborhood.
Property Quick Links
Jane J. (Jennie) Alexander (1861-1932) was born in Monroe, North Carolina at the beginning of the Civil War. Her parents, Dr. Cook Alexander (d. 1882) and Sarah Coburn Stewart Alexander (d. 1902), had moved to Charlotte from Union County prior to the war, but relocated to Monroe for the duration. After the war, the family returned to Charlotte, eventually becoming one of the city’s wealthiest and most prominent families. Jennie and her five siblings all bought and sold real estate in the city, but her brothers Walter (1858-1924) and John (1867-1943) Alexander became two of the most important real estate developers in turn-of-the-century Charlotte. It is said that Walter was the first in the city to make the real estate business a profession. In 1899, with Peter Marshall Brown, he organized the Southern Real Estate, Loan and Trust Company. Walter served as its president from 1908 until his death in 1924, when his brother John took over the top post. Through his control of the Highland Park Company, Walter began the development of Elizabeth along Elizabeth Avenue in the late 1890s.
In 1906, John Alexander bought a whole block of land in the Elizabeth Heights section from the Highland Park Company for $3,600 (roughly where Ninth Street would be if it went through). He intended this block – bound by Clement, 8th, and Lamar on three sides, and the Oakhurst development on the fourth – to be where he and his family would build their homes. He built a spacious home on the corner of Clement and 8th Avenues in 1913. Nephew W. L. Alexander built a home next to John’s house in 1915, and Jennie Alexander started her duplex (named The Pines) at the corner of Lamar and Eighth in 1921.
McMichael, a native of Harrisburg, Pennsylvania, became a prolific local architect after his 1901 move to Charlotte. Reported as having designed more than 900 churches in his 50-year career – including Charlotte’s Myers Park Presbyterian Church and First Baptist Church (now Spirit Square) – McMichael is widely regarded as one of North Carolina’s principal church architects. His houses of worship are scattered throughout the state, from Lincolnton to Edenton, and from Elizabeth City to Concord. His diverse body of work also included the North Carolina Medical College Building and Carnegie Library (formerly on North Tryon Street) in Charlotte, the Wilkes County Courthouse in Wilkesboro, and the Scotland County Courthouse and Jail in Laurinburg. Twenty-two churches and some 187 other buildings in the Charlotte area have been identified as McMichael designs.

