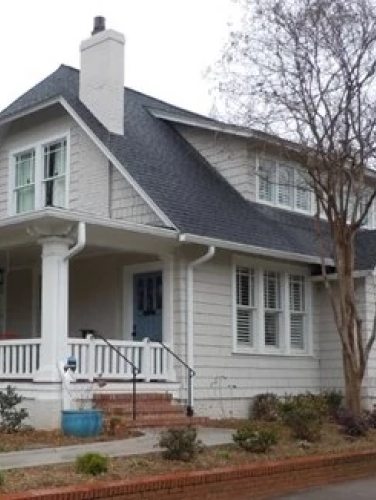
William H. Peeps House
(ca. 1919)
Prominent Charlotte architect William Peeps, noted for his Latta Arcade project, designed and then lived and work in the Peeps House for 30 years.
831 E Worthington Ave, Charlotte, NC 28203
Having previously lived on Worthington Avenue and after designing several notable residences in the Dilworth neighborhood, William Henry Peeps (1868-1950) designed the house at 831 East Worthington Avenue for his own family. A skilled architect who moved to Charlotte between 1905 and 1910, Peeps captured local attention with his reputation-making design of the Latta Arcade and Brevard Court, built in 1914 for Edward Dilworth Latta whose Charlotte Consolidated Construction Company (known locally as the 4Cs) developed the Dilworth suburb that spurred Charlotte’s growth in the 1910s.
Property Quick Links
Born in London, England, Peeps was four years old when his family immigrated to Grand Rapids, Michigan. Like his father, Peeps started as a furniture designer. He also worked extensively as an interior designer. It is unclear whether Peeps ever received formal training in architecture, but he did apprentice in the field, including work with noted Chicago architect Frederick W. Perkins. He first came to public notice in Charlotte in 1907 for designing the Dilworth power plant for the 4Cs. Following his move to Charlotte, Peeps became a leading player in the city’s development into a regional hub of business and architectural activity, including service as president of the North Carolina chapter of the American Institute of Architects. In 1915, he became one of the first men certified by the State of North Carolina to practice architecture professionally.
In addition to the Latta Arcade, he designed several prominent buildings along the commercial corridor of Tryon Street, including the Ratcliffe Florist Shop, the Hovis Funeral Home building, and two skyscrapers (the Johnston Building and the First National Bank Building). His work included several fashionable residences in and around Charlotte such as the G. G. Galloway House on East Morehead Street, the Lethco House on the Queens University campus, the E. T. Cannon House in Concord, and Salisbury’s Hanford House. Peeps also designed such notable building as Gastonia’s North Carolina Orthopedic Hospital and the Masonic temples in Gastonia and Waynesville.
Peeps lived and worked in the East Worthington Avenue home from its 1919 completion until his death in 1950. Notable among the custom design elements originally incorporated into the William H. Peeps House was the open and spacious second-story studio with numerous windows to provide abundant natural light while he worked. Predeceased by his first wife Ellen Jane B. “Nellie” Peeps in 1940, Peeps left the house to his second wife Margaret Linehan Berry upon his own death in 1950. John D. Berry, Margaret’s son by a prior message, inherited the house upon his mother’s death and remained in the house until 1990.

